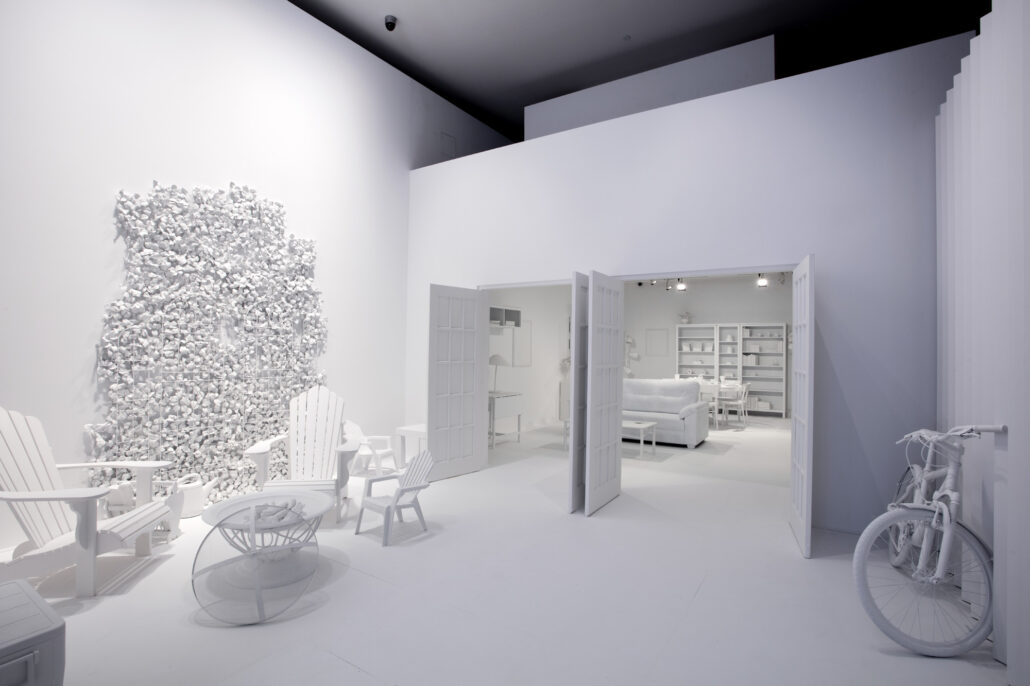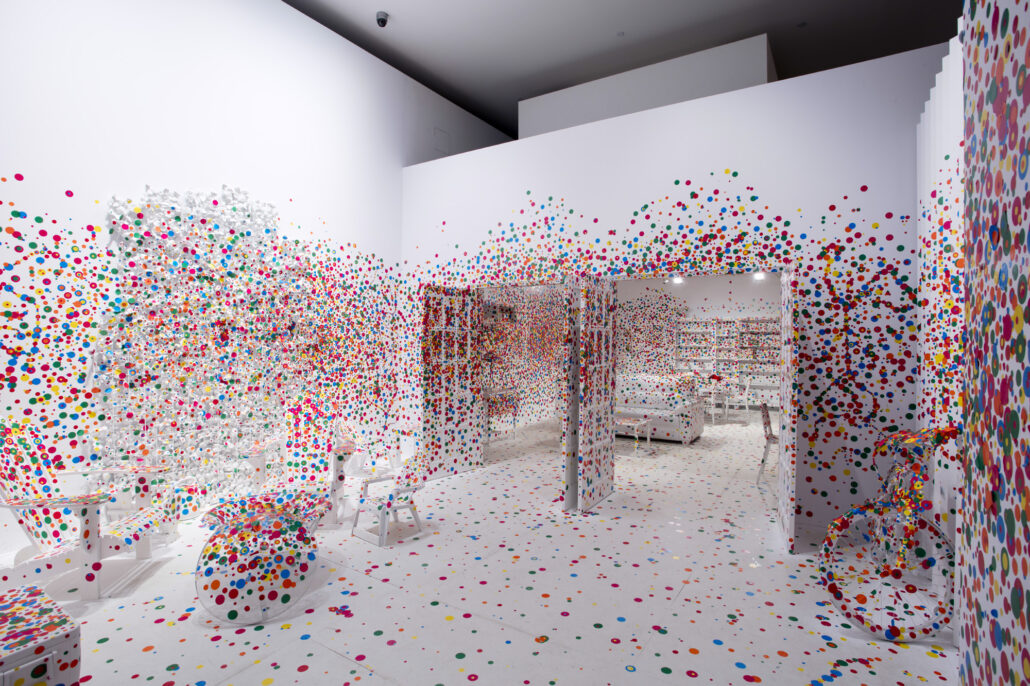Part 2: Yayoi Kusama’s Obliteration Room
Later Iterations of the Obliteration Rooms
The Obliteration Room has since changed distinctly from Kusama’s first drawing proposal of the space (Fig. 4) and the original 2002 installation (Fig. 1). Not only has larger furniture been used to accommodate adult-sized bodies, but now, the single room space has become a full-fledged kitchen, living, or family room space that occasionally spreads two to three rooms. The new rooms have been expanded, evolving beyond the room within a room set-up wherein the walls were approximately 4 to 5 feet tall, and the rest of the gallery space could still be seen from inside the installation.

Credit to David Zwirner Gallery.
Now, every Obliteration Room is its own all-encompassing space. New and more décor has been added, making each space feel like an actual home rather than a nod towards one. The increased similarity to an actual home makes the space more immersive for adult participants. Kusama first creates a space that would be in every well-off Australian household, with items that would be familiar to the Australian viewer. She then defamiliarizes the space, turning it into a sterile environment by painting the objects and walls white and therefore, forcing her audience to experience alienation within a previously comfortable space.
Comparing the newer versions of The Obliteration Room to the 2002 version allows us to see distinct changes between the original version meant for children and the later versions meant for all. The rooms have advanced from simple spaces with few furniture items to full-fledged replicants of the Western home. Each installation modified the original QAGOMA rules to different degrees. The changes to the scale of the furniture and of the installation, the ages of participants, and the design of The Obliteration Room will be examined and analyzed in this section. The differences show which decisions are up to the hosting museum and which are ingrained, unchangeable aspects of the artwork, as will be analyzed later since hosting museums in different countries include different design elements.[1] They also allow for each new set of participants to interact differently within the spaces, creating a different sense of community according to different rules.


[1] In an email with Jacqueline Tunny, she made it clear to me that hosting museums were responsible for choosing, installing, and painting their own furniture for The Obliteration Room. This means that different versions of The Obliteration Room will have different furniture that attempts to achieve similar Australian style domestic living room and kitchen spaces.
