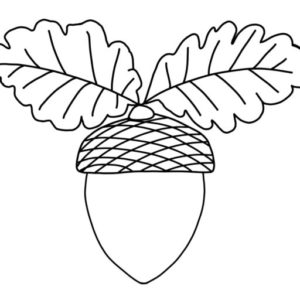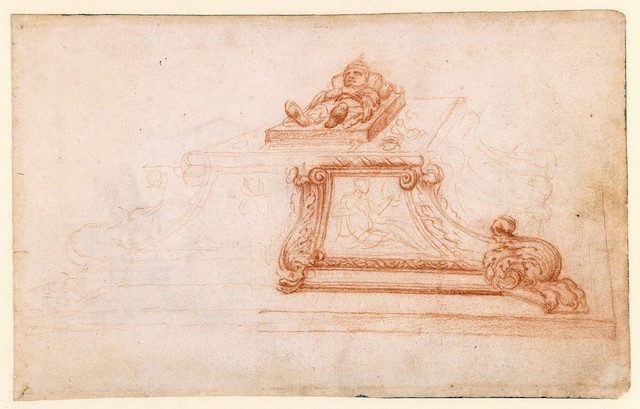The Cappella del Coro
Although the tomb is now placed within the Treasury of the Vatican, it originally stood in the Cappella del Coro, a chapel within the Basilica of Saint Peter that was commissioned by Sixtus himself. The chapel was destroyed along with Old St. Peter’s in order to build the current church; only drawings of the space indicating the layout, and the tomb itself remain. As seen in the plan detailing the chapels of Old St. Peter’s Basilica (figure 6), the chapel was situated on the left, which would have been the south side of this occidented basilica.[20] This chapel was begun in 1479 and was dedicated to the Virgin Mary, Saint Francis, Saint Anthony, and the Immaculate Conception.[21] Jill Blondin’s examination of Sixtus’s patronage oeuvre writes that this chapel, the Cappella dei Canonici or Cappella Sixti IV, was intended to the house the choir of his church, while also serving as his mausoleum.[22] As Julian Gardner wrote, there was a “fashion for creating separate and subordinate architectural space in the form of tomb chapels” and Sixtus followed this fashion by adding on to the architectural space of St. Peter’s.[23] Previously, Sixtus had commissioned the creation and decoration of the Vatican Palace Sistine Chapel, also dedicated to the Virgin Mary. As such, the chapels were further connected by Perugino’s work on both altar walls. Within the Cappella del Coro, Perugino painted an image of the Virgin that was similar to the fresco depicting the Assumption of the Virgin within the Sistine Chapel with the additions of St. Francis and St. Anthony.
In entering the chapel, visitors would have approached the feet as shown in Martin van Heemskerk’s sketch of the tomb (figure 7), and then moved toward the head closest to the altar. Thereby visitors would enter and look directly at the pope’s body in death sleep on the tomb and his head atop the carved pillow.[24] Thus, the tomb was positioned so that the panels near the pope’s head of Theology, Philosophy, and Charity along with his head were closest to the altar wall. It is likely that Sixtus “emulate[d] Boniface VIII’s tomb by adding the votive painting on the altar wall” as Gardner examines in the overall chronology of papal tombs.[25] As Kim Butler Wingfield has argued, these disciplines were likely designed in dialogue with each other, and with the decorative program on the altar.[26] Therefore, by positioning the tomb within the chapel, a dialogue is established between the decorative program of the chapel and the sculpted panels of the tomb.
However, it is important to note that access to this chapel was limited to only males and cardinals although in accordance with a papal Bull “women were allowed to enter the chapel on the days of the patronal saints in order to benefit from the plenary indulgence granted.”[27] As women were only allowed to enter the chapel on certain days, this meant the audience was predominantly male, and predominately cardinals or men of learning.
The building of a chapel specifically dedicated to his papacy and the Virgin Mary physically manifests Sixtus’s devotion to the Virgin as he was a devout Franciscan, and wholeheartedly supported the doctrine of the Immaculate Conception.[28] This chapel thereby extended Sixtus’s devotion and support of the Immaculate Conception on a larger scale. As Blondin writes, “together, Sixtus’s tomb and the decoration in the Cappella dei Canonici functioned as an encyclopedia of the pope’s power, interests, and accomplishments.”[29] Additionally, Sixtus often incorporated “special functions” related to his tomb in the chapel, indicating connections between the images on his tomb and the greater chapel decoration.[30]
Figure 6. Tiberio Alfarano, Plan of Old St Peter’s with its relationship to the new Basilica, 1590. Etching on Paper, 56.7 cm x 43.9 cm, Archivio of the Basilica of St Peter’s, (Bianchi, 1982, p.197, n.22)
Figure 7. Martin van Heemskerk, Grabmal Sixtus von Antonio Pollaiuolo (Drawing of Sixtus’s Tomb by Antonio Pollaiuolo), c.1532-1536. Red Chalk on Paper, 13.6 x 21.4 cm


